
We have taken important steps to roll out our zero-carbon strategy into the future. Since 2020, we have been building gas-free and existing projects are also undergoing a sustainability process.
In addition, we are exploring timber construction to reduce CO² emissions to zero during the construction process by 2035.
We aim to follow 'the trias energetica principle': we reduce energy demand, implement sustainable energy, and increase the efficiency of energy consumption.
In addition, we are fully committed to energy monitoring and energy transition of existing and new projects.

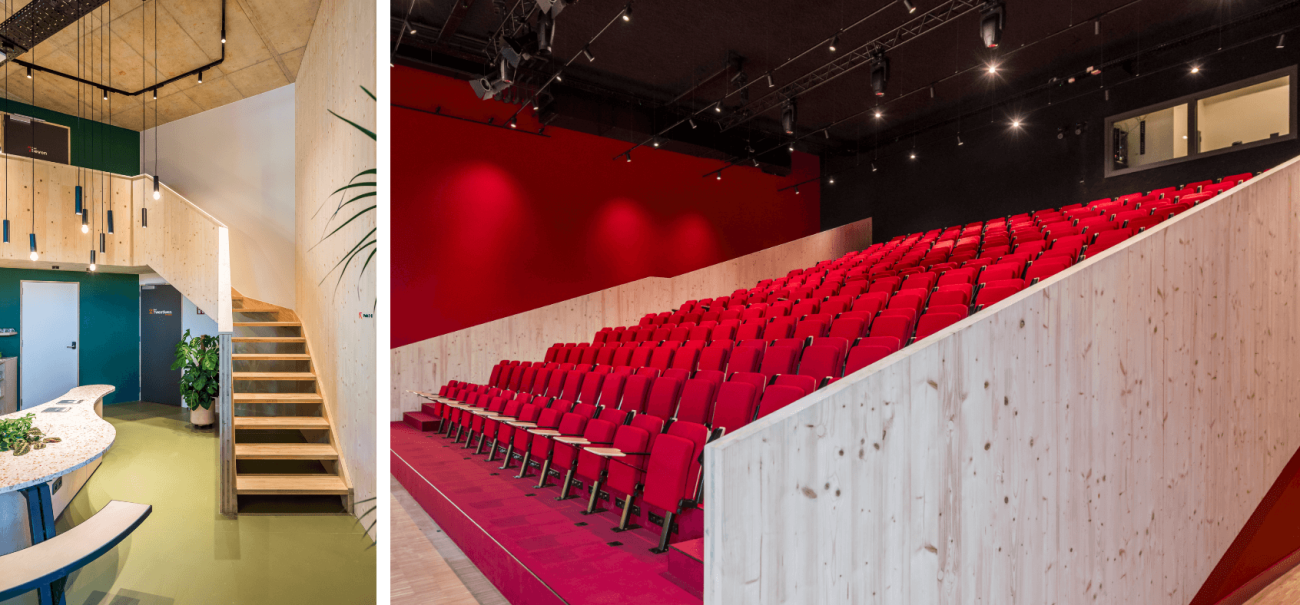
Wood
Our shared meeting rooms and the bleachers at The Plectrum are made of sustainably sourced wooden frames, cross-laminated timber and OSB4. These natural materials contribute to a better carbon balance and are a lot more environmentally friendly than traditional building materials.
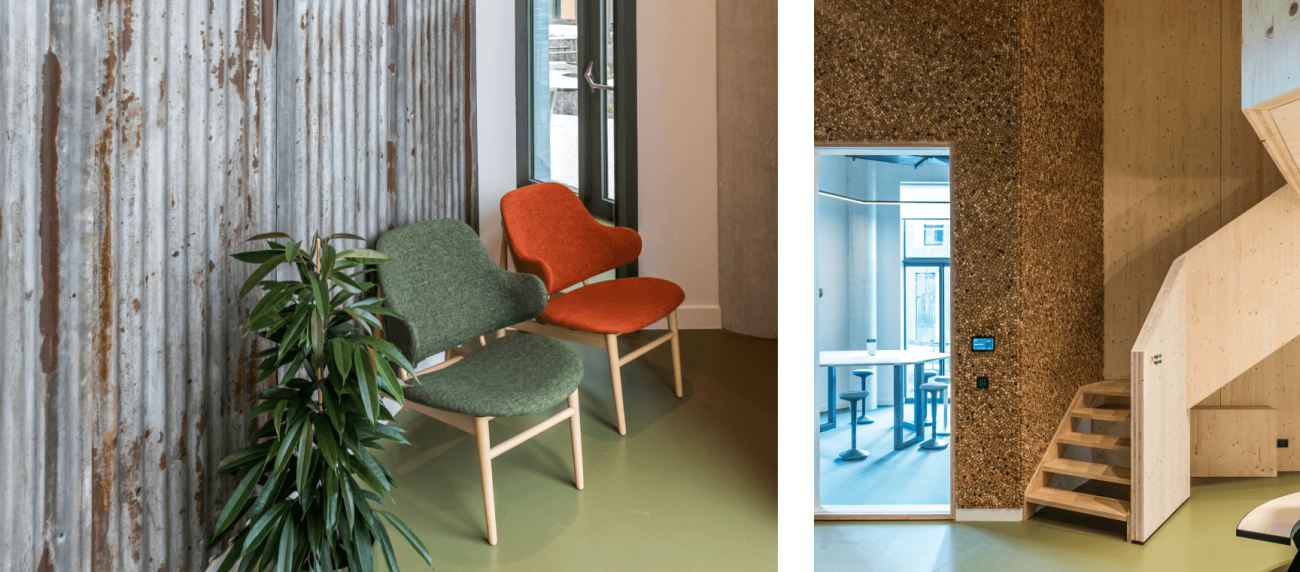
Upcycling
Upcycling is a core element in our interior designs. You can find it in all our projects. For example, we work with second-hand furniture, recycled materials such as cork and aluminum panels and more. Additionally, we incorporate construction waste into the interior design, garden and signage.
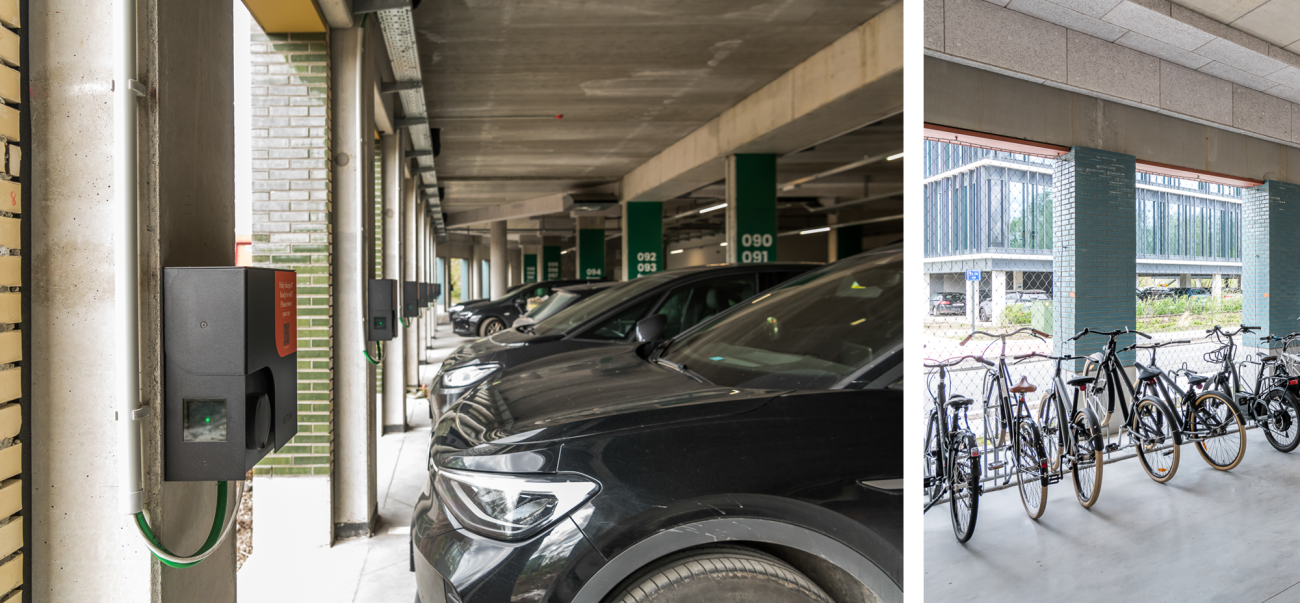
Shared mobility
Tenants can use shared bikes and e-scooters on our site. We also provide enough space for EV charging and charging stations for electric bikes.
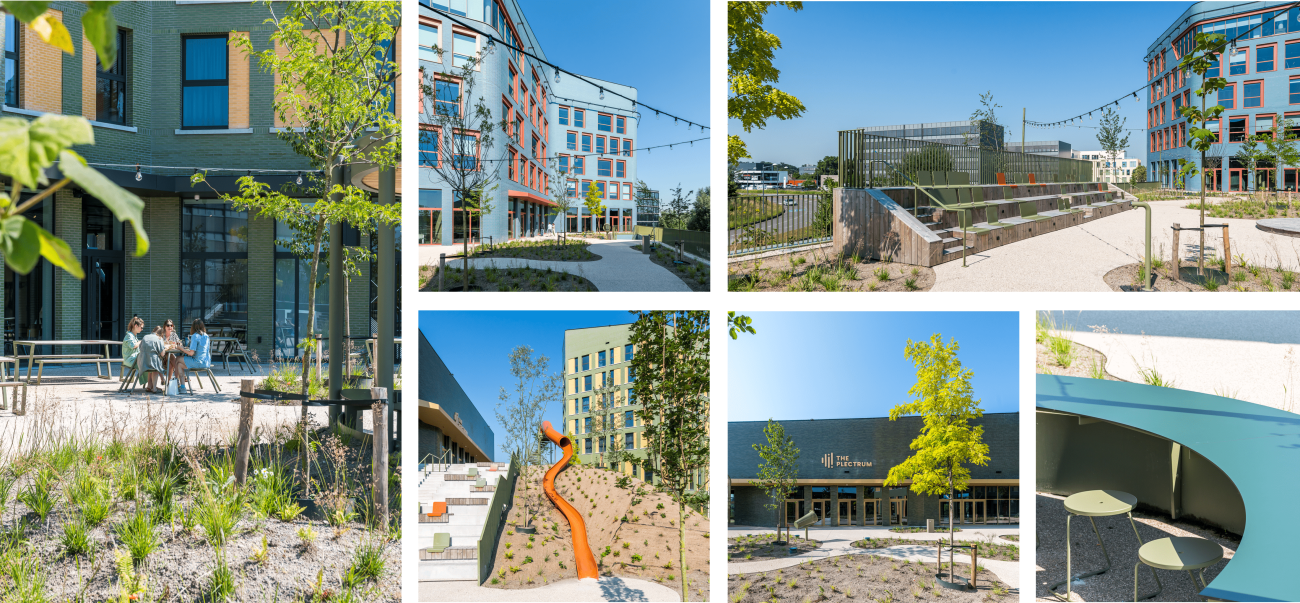
Green outdoor environment
A green environment contributes to productivity. Our landscape architect designs creative green concepts that not only elevate the quality of life for our tenants but also provide the city with a green upgrade.



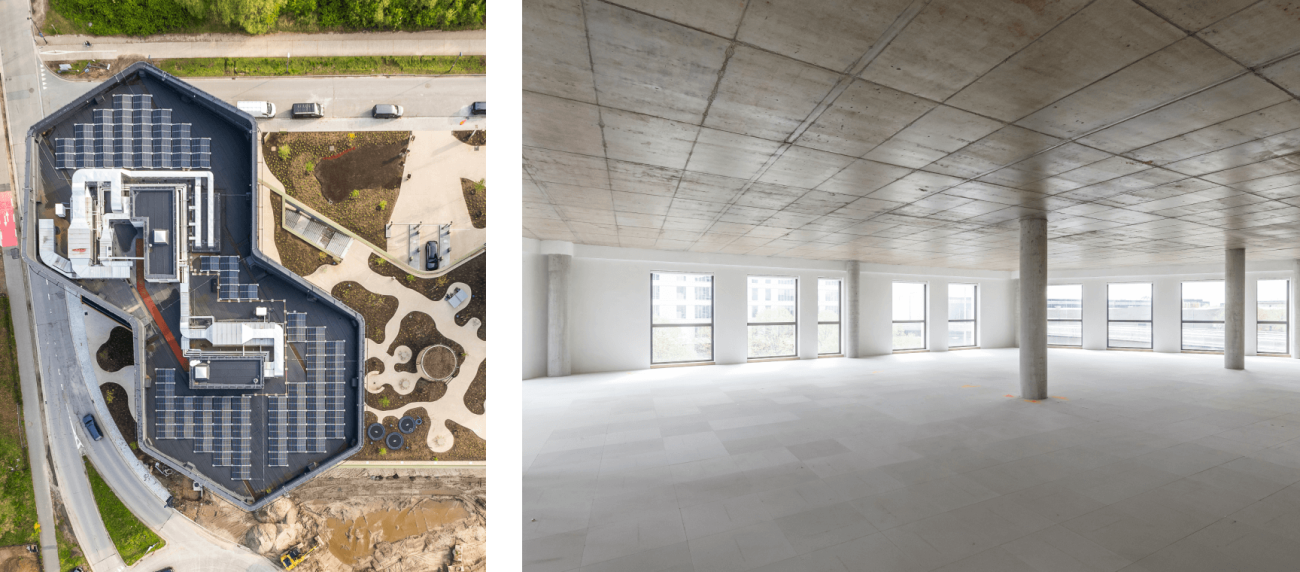
Circular design
The parking spaces on the ground floor are designed to be easily converted into habitable spaces in the future. Moreover, all floors are openly structured around a fixed core, allowing our buildings to adapt to changing needs.
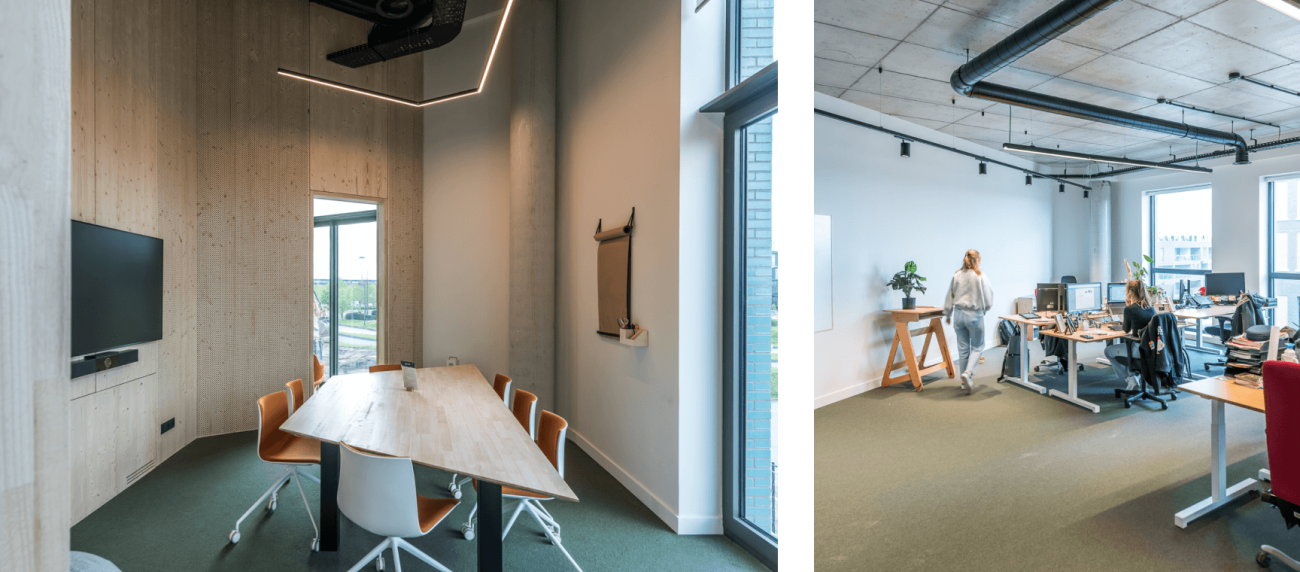
Smart shutdown
Every energy use on site is carefully monitored and equipment is automatically switched off when not in use. This minimises unnecessary energy consumption and achieves a significant ecological impact through energy conservation.
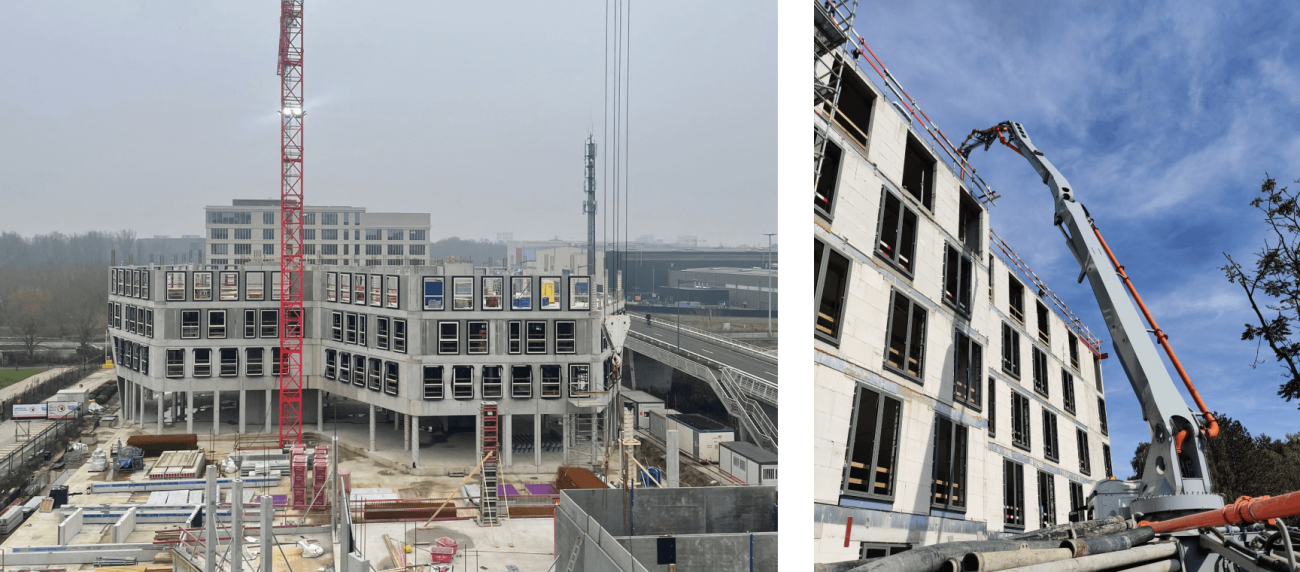
Pre-engineering
Pre-engineering during construction minimises errors, optimises processes and saves time. It increases efficiency, reduces waste and supports sustainable practices, such as the use of Building Information Modeling and prefabricated modules.
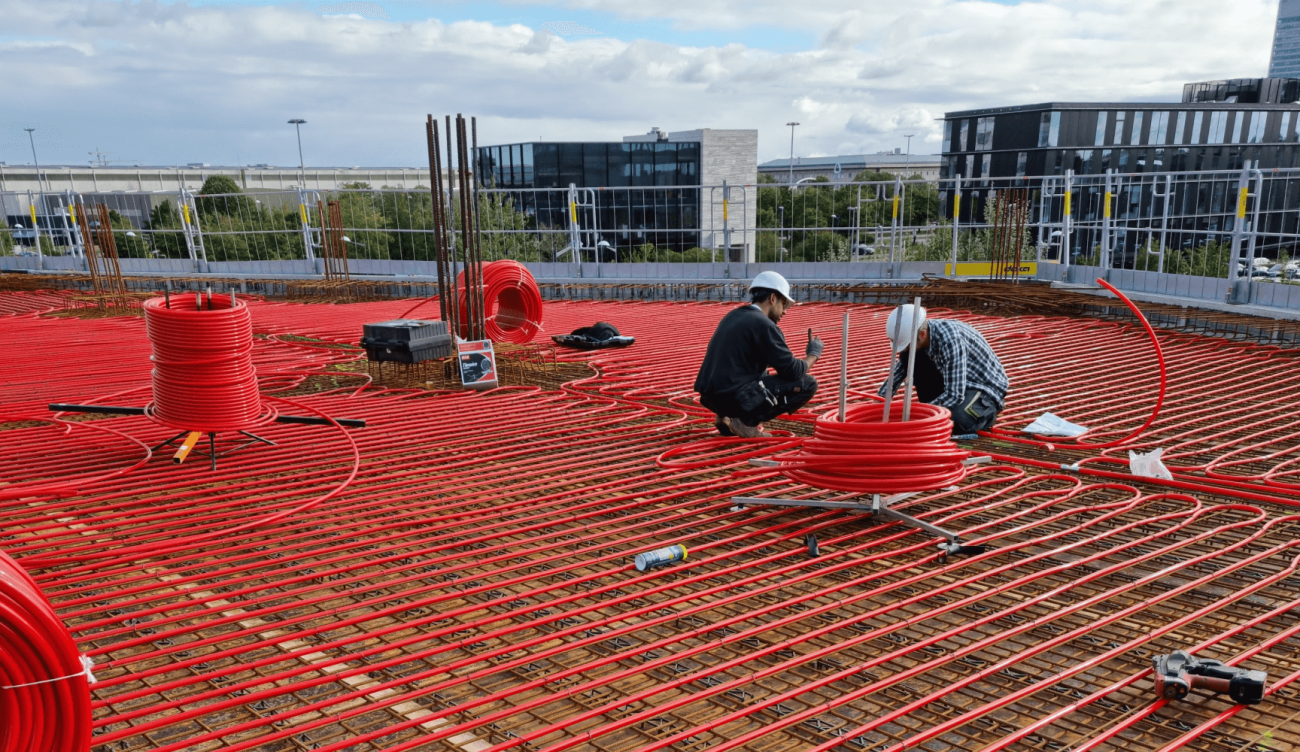
Cooling and heating
Concrete core activation efficiently distributes sustainable underground heating and cooling through concrete structures. Similar to underfloor heating, this system radiates heat through the ceiling in the winter and coolness in the summer. This through pipes embedded in the concrete slab. It uses low water temperatures which keeps the indoor temperature stable with minimal energy consumption and no combustion, providing a comfortable indoor climate year-round.
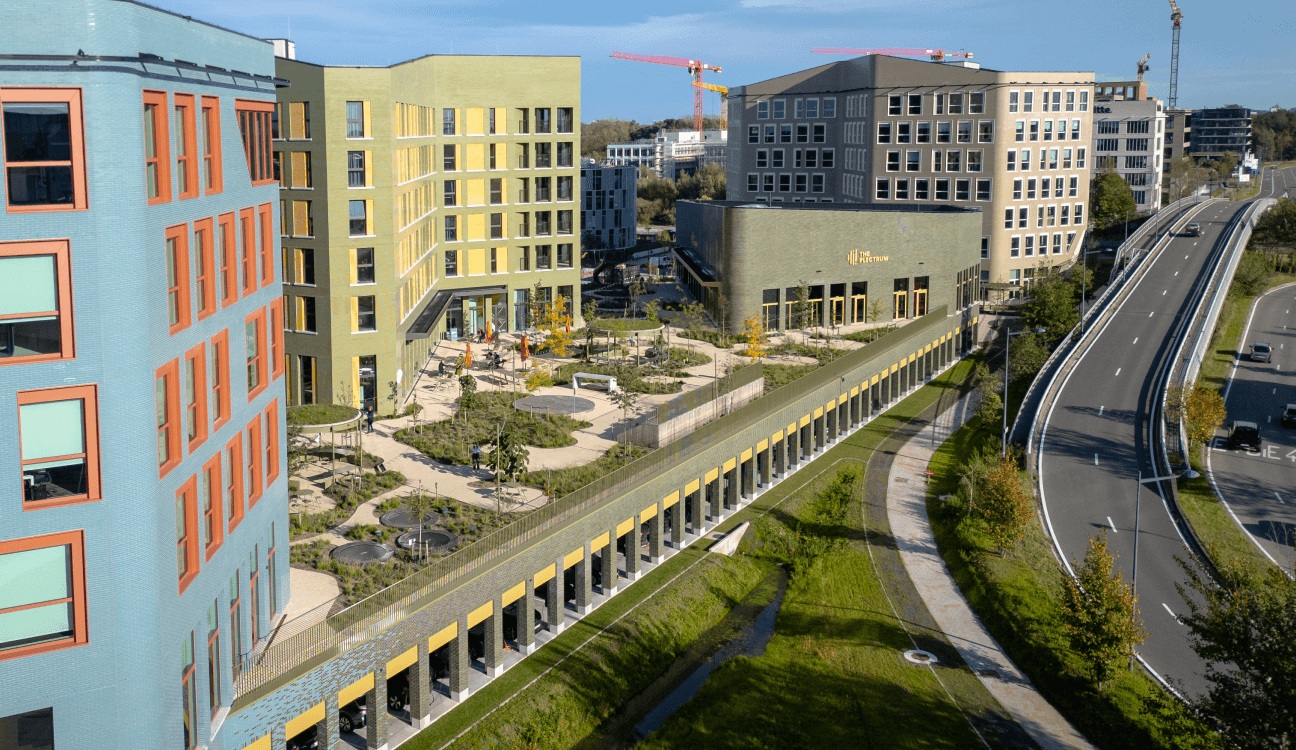
Bioswale
The site features a bioswale – a smart, green solution for rainwater management. It captures excess rainwater, reduces flooding and restores groundwater. The bioswale also promotes biodiversity, acts as a natural filter and contributes to a sustainable environment.




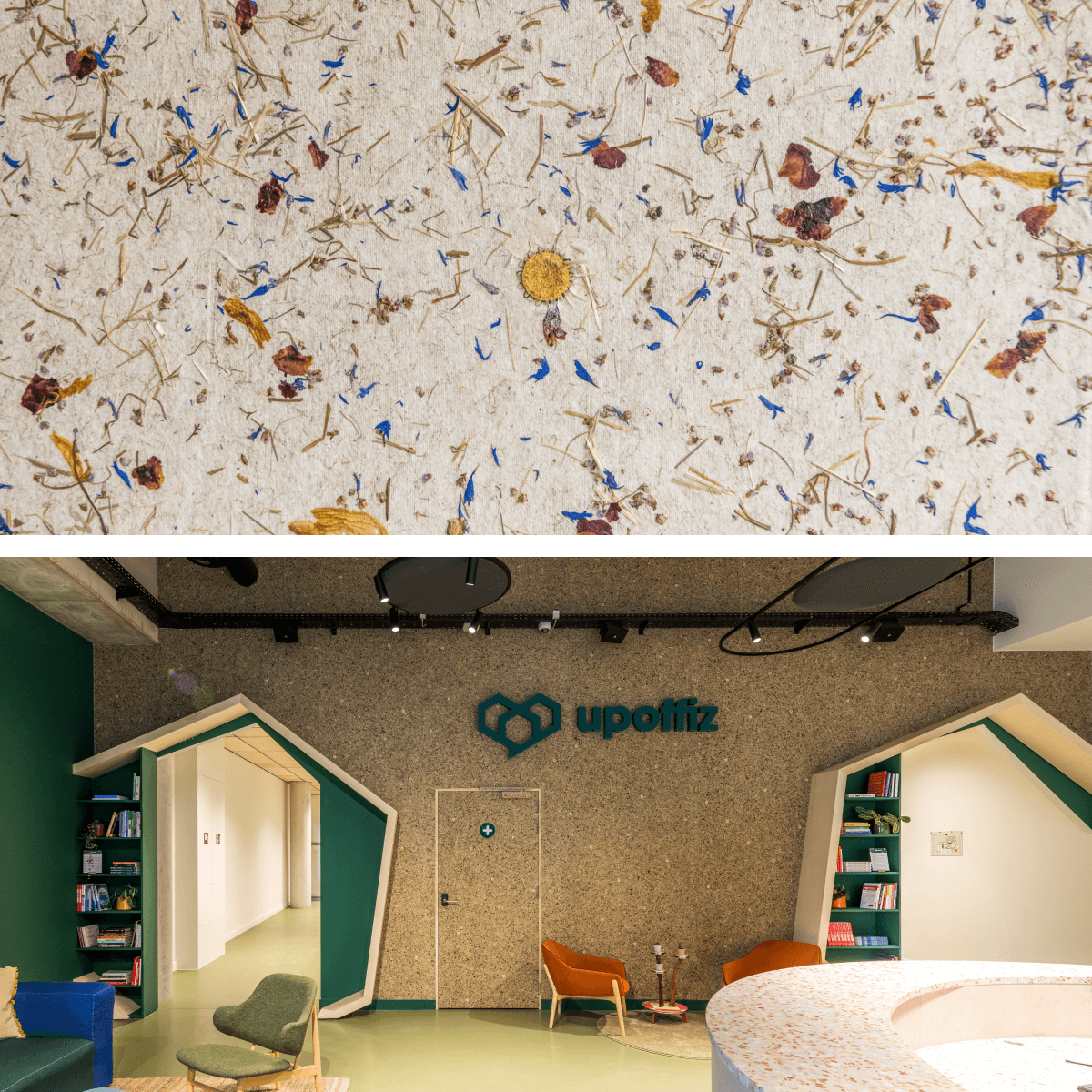
Nature on the wall
At Upoffiz, you are welcomed by the fresh scent of an alpine meadow, thanks to sustainable wall coverings made from Tyrolean hay and flower petals. These natural materials improve air quality, bring the calm of nature indoors, and help reduce stress.
Biophilic design creates a healthy and pleasant work environment that brightens up gloomy days. Additionally, the manufacturer is actively committed to sustainability, participates in innovative research networks and is a proud winner of the Green Product Award.




